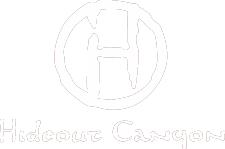Reflection Ridge Designer Homes
Designer Homes offer a simplistic approach to luxury living. Imagine an exquisite developer-built home with a spacious floor plan centered around large family gathering spaces, gourmet kitchen and sophisticated master and secondary bedroom suites. Special attention to the finer details, such as vaulted ceilings, designer finishes and floor to ceiling windows accentuate the inspiring views that surround.
Creating your own mountain retreat takes only a few easy steps. First, visit Reflection Ridge and select the perfect view home site for your designer home. Finally, should you want to add a personal touch, there are a variety of custom upgrades and furniture packages created exclusively for you by our designers that will add distinction and comfort to your mountain retreat.
Each designer home features a 5 bedroom, 5 1/2 Bathroom layout with a 3 car garage. Because only the best will do, our designers at Hideout Canyon have carefully chosen high-end finishes to complement your new home.
Designer Home Features
Built-in wine storage
Oversize spa tub in master bedroom
Designer shower glass enclosure
Private deck off of master bedroom
Spacious closets and storage space
Expansive decks with panoramic views
Natural stone and wood exterior
Radiant heat
*Colors and materials are subject to change.
Open floor plan with dramatic panoramic views
Vaulted ceilings
Large natural stone fireplaces
Hardwood and natural stone flooring
Exposed timber beams
Custom cabinetry
Floor to ceiling windows
Granite countertops
Upgraded fixtures
Viking Appliance package



